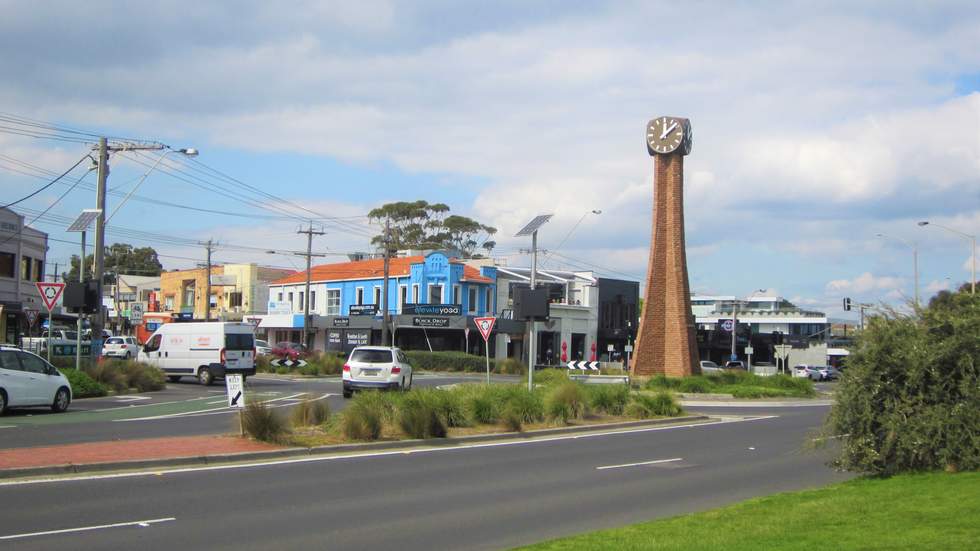
Structure and development plans
Structure Plans have been produced for the activity centres around Bayside with the intention to implement the vision, objectives and strategies of each activity centre into the Bayside Planning Scheme. Building on the strengths of each area, these plans seek to provide guidance to facilitate the long-term vision of a well-serviced and connected centre to work, live and shop.
Development Plans are a framework for the future development of land that provides guidance on built form, infrastructure, open space, landscaping and other matters. Any future planning permit applications must be generally in accordance with the Development Plan.
Structure Plans
Bay Street
Beaumaris Concourse
Black Rock
Church Street
Hampton East
Hampton Street
Highett
Martin Street
Pennydale (Cheltenham)
Sandringham Village
Development Plans
Former CSIRO Site - Highett
The Precinct relates to land at 37 Graham Road and 32 Middleton Street, Highett.
Jack Road Cheltenham Precinct Development Plan
The Precinct relates to land at 33 Jack Road and 9-41 Charlton Avenue, Cheltenham.
Urban Design Frameworks
An urban design framework is a planning tool that sets out a vision for the desired future development of an urban place, in this case the broader station precinct, and identifies preferred design outcomes, local actions and practical design responses.