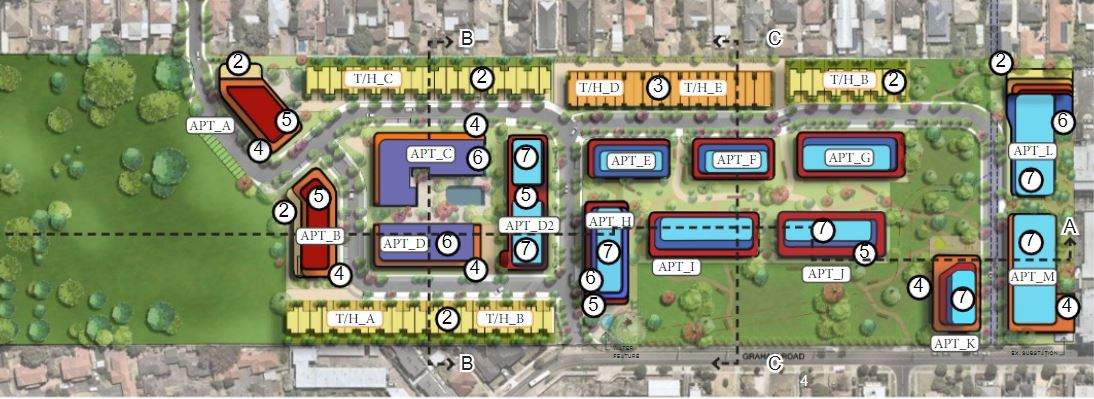Former CSIRO Site Development
A new residential precinct with open space and community facilities is proposed for the former CSIRO site at 37 Graham Road and 32 Middleton Street in Highett.

Bayside City Council has approved plans for a new residential precinct on the nine hectare former CSIRO site on Graham Road and Middleton Streets in Highett. The decision reflects the location close to the Highett shopping precinct and railway station as ideal to provide housing to support Bayside’s growing population. The approved Development Plan includes four hectares of open space, community facilities and strong environmentally sustainable features.
Planning Permit Process
The development is to be undertaken in stages with each stage requiring the submission of a planning permit to be assessed by Council. If each planning permit that is submitted to Council is generally in accordance with the approved Development Plan then it would be exempt from public notification and review via the Victorian Civil and Administrative Tribunal (VCAT). Upon approval and endorsement, the Planning Permit and Endorsed Plans will be available to view on this page.
The current available Planning Permits and Endorsed Plans associated with the redevelopment of the former CSIRO site are provided below.
Civil Works
The civil works application (5/2022/185/1) allows for roadworks and drainage works at the site to facilitate the development as detailed within the Development Plan, including the following:
- Removal of existing drains
- Existing easements expunged
- New easements
- Existing drainage pits removed
- Remediation works to damaged sewer infrastructure (where necessary)
- Demolition of the existing vehicle crossovers to Graham Road and Middleton Street
- Cut and fill across the entirety of the site (with the exception of the conservation area)
- Roadworks with associated verges, footpaths and underground drainage infrastructure.
The approved Planning Permit and Endorsed Plans are provided below.
Public Park
This application (5/2022/633/1) allows for the delivery of a multi-functional public park to service the local residents and wider neighbourhood to which will be owned and managed by Council. The park is to be located to the north and east of the site, largely along Graham Road extending across to the western boundary of the site.
The public park will consist of:
- Open lawn areas
- Social and community event spaces
- Play and active recreation spaces
- Paths, furniture, fencing and retaining walls
- A mixture of trees and shrubs throughout
- Drinking fountain; and
- Lighting.
The Planning Permit and endorsed plans are provided below.
Stage 1
'Stage 1' of the development (5/2022/433/1 and 5/2023/433/2) delivers apartment buildings 'G' and 'J' followed by the townhouse 'superlots' as referred to in the Development Plan, comprising of the following:
- Two, 7 storey apartment buildings containing in total of 167 apartments
- Building 'G' includes a total of 84 apartments comprising a mix of 1, 2 and 3 bedroom dwellings
- Building 'J' includes a total of 83 apartments comprising a mix of 1, 2 and 3 bedroom dwellings
- Both buildings will share a two leveled basement accommodating 170 car parking spaces; and
- 58 bicycle parking spaces with the apartment buildings
- Three, townhouse 'superlots' comprising of 53 townhouses
- 10 dwellings in 'superlot 1'
- 22 dwellings in 'superlot 2'
- 21 dwellings in 'superlot 3'; and
- Each dwelling is afforded two car parking spaces and one bicycle parking space.
- 18 visitor bicycle parking spaces.
A Secondary Consent amendment application was applied for on 21 September 2023 which sought minor amendments to the endorsed plans. The amendments were associated with the endorsed plans of Building G, Building J, Townhouse Superlot 1 and 3 and the Landscape Plan.
The Secondary Consent application was approved by Council on 14 February 2024 and the amended plans were subsequently endorsed on 21 February 2024. These Secondary Consent plans will subsequently supersede the plans of the same name and dated 29 June 2023.
The Secondary Consent endorsed plans are included below:
The Planning Permit and endorsed plans are included below:
Stage 2
'Stage 2' of the development (5/2023/369/1) delivers apartment buildings 'F' and 'I' as referred to in the Development Plan, consisting of the following:
- Two, 7 storey apartment buildings comprising in total 130 apartments.
- Building 'F' includes a total of 51 apartments comprising a mix of 1, 2 and 3 bedroom dwellings.
- Building 'I' includes a total of 79 apartments comprising of 1, 2 and 3 bedroom dwellings.
- 139 basement car parking spaces.
- 41 secure bicycle parking spaces within the apartment buildings
- 14 visitor bicycle parking spaces; and
- Approximately 371sqm of community facilities.
This application is currently being assessed by Council and upon completion the Planning Permit and Endorsed Plans will be provided below.